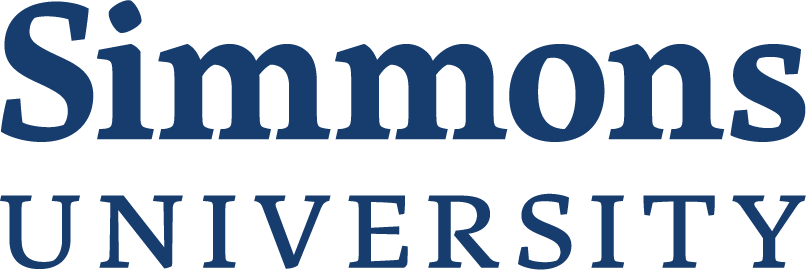Meeting Room Specifications
The following is a list of some of our available rooms on the Simmons University Campuses for meetings and events. If you would like more information on all the rooms we have available please log into 25Live or contact us.
« Back to Internal Room Reservations
Main University Campus
A-152
Lecture Hall
Maximum Capacity: 149
A-170
A-210
A-270
Alumnae Hall
Maximum Capacity: 299
Alumnae Hall
Maximum Capacity: 299
C-120
C-520/521
Square Footage:1939 sq. ft
Maximum Capacity: 140
C-520/521
Square Footage:1939 sq. ft
Maximum Capacity: 140
Executive Dining Room
Maximum Capacity: 40
Holmes Sport Center Gymnasium
Maximum Capacity: 560
Knight Foundation Boardroom
Kotzen Room
Square Footage: 1222 sq. ft
Maximum Capacity: 80
Kotzen Room
Square Footage: 1222 sq. ft
Maximum Capacity: 80
Linda K. Paresky Conference Center
Square Footage: 3520 sq. ft
Maximum Capacity: 300
Linda K. Paresky Conference Center
Square Footage: 3520 sq. ft
Maximum Capacity: 300
Trustman Gallery
Maximum Capacity: 50
Trustman Foyer
Square Footage: 981 sq. ft
University Center
Square Footage: 3900 sq. ft
University Center
Square Footage: 3900 sq. ft
Quadside Cafe
Maximum Capacity: 100
